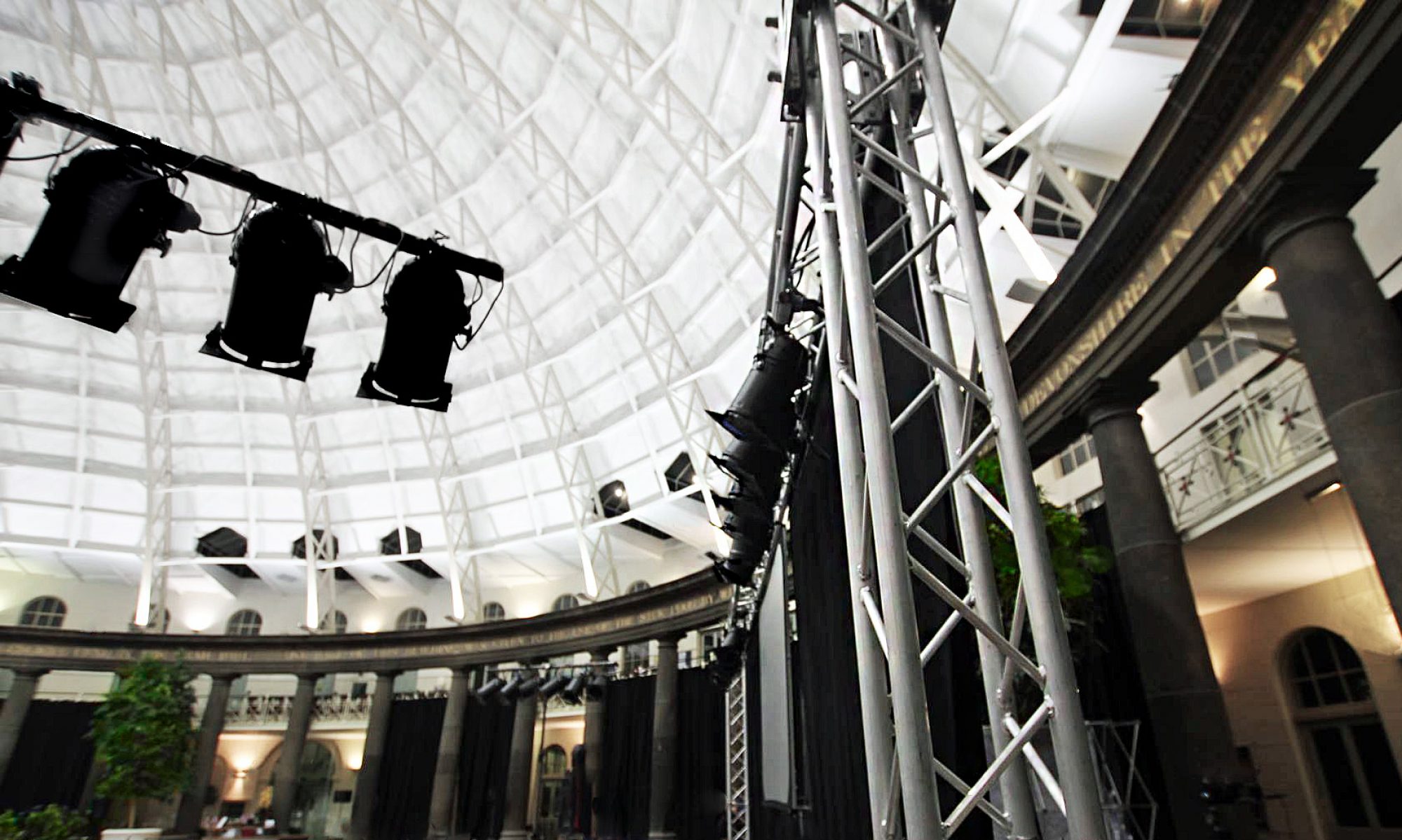Floorplans / CAD
As an experienced production manager, I am skilled in using a range of tools and software to design and plan the layout of events, including AutoCAD, Microsoft Visio, and WYSIWYG.
AutoCAD is a powerful drafting and design software that allows me to create detailed floorplans and event layouts. I use it to create 2D and 3D models of event spaces, including the placement of stage, lighting, and audio equipment, as well as the layout of seating and other elements.
Microsoft Visio is a diagramming and vector graphics software that I use to create simple floorplans, flowcharts, diagrams, and other visual aids to help visualize and plan events. It is particularly useful for creating event schedules and timelines, as well as mapping out the flow of attendees and other logistical elements.
WYSIWYG is a 3D lighting design software that I use to create realistic simulations of event lighting setups. This allows me to experiment with different lighting configurations and see how they will look in the actual event space, helping me to create the perfect lighting design for each event.
I use these tools to effectively planning and executing successful events. As an experienced production manager, I have a strong track record of using them to create detailed and accurate floorplans and event layouts. If you need a floor plan or CAD creating, please get in touch.


